|
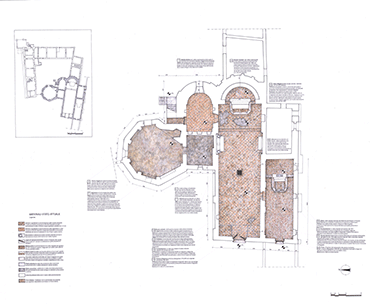
Protoromanico, Romanesque church (complex) of S. Giovanni Battista Castello, Monteriggioni (SI)
"Pieve a Castello and Abbadia Isola formed two poles religious around Monteriggioni that belonged to the diocese of Volterra until 1596, when it constituted the episcopate of Colle Val d'Elsa, the remoteness of the territory of Monteriggioni Volterra and thus by his influences had made that this area was suffering much more than the presence of nearby Siena. A demonstration of this is the oath of allegiance that the mayor Sienese Giovanni Cocchi from Viterbo received in 1215 by all family heads the abbey of Isola, Strove, Castello della Pieve and Villa St. Cimento
- “The Church in the fourteenth century castle in a vast territory embracing the right and left of the Elsa, since it was the matrix of the following people and churches: S. Maria in Staggia, S. Silvestro in Staggia, Sant'Ansano to Galognano, St. Lucia Bolzano, S. Ruffiniano Castiglion Ghinibaldi, S. Casciano Island, S. Biagio in Montagutolo with the adjoining St. Michael Agli, Hermitage of Santa Maria a Monte Maggio, canonical gaunt, St. Peter Strove , S. Plant in Val di Strove, S. Clemente in San Cimenti, S. Cerbone, St. Martin in anus, S. Nicolao Courts, S. Maria in Mensanello, S. Pietro a factory, S. Maria al Pino, S. Maria in Novellara. The Parish of St. John the Baptist bunk counts 186 inhabitants”
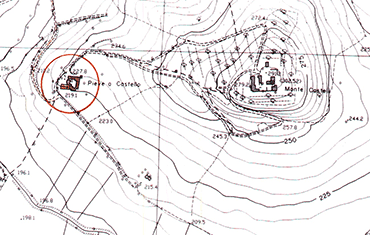
We can see that the area of jurisdiction of the parish was very broad because it included churches also geographically distant. Then from 1687 until 1957, the year he died, the last priest, the parish had an area smaller: farm della Pieve, Pilli, S. Monti, Nagli, House Alter, Monte car, Poggiarello, Montecastelli, New House, old house, S.Giulia, Carpiglioni, Castronaia, Poggiali.I such places were part of that organization of the territory that had characterized the Middle Ages and which saw the birth of the families peasants tied to the agricultural landscape which made them autonomous and self-sufficient with respect of the cityi
Towards the end of the Middle Ages many compatibility and equilibrium between urban and rural snapped: distortions underlying operating from time (as the imbalances between the financial development of the city and the production base still weak campaign, or between the political necessities and tax urban ruling classes and overall resources of the territory) and new elements (demographic crisis, new impetus and new cost of the wars) concurred to widen more and more the posting of citizens by residents of the county. And while the better-off among the latter moved to the town, the farmers suffered a progressive narrowing of the margins of accumulation for the benefit of old and new categories of landowners: churches and monasteries, nobles and bourgeois, well owners more demanding than They were not the lords of the age "feudal". The farm of the modern age assured now rarely to sharecroppers who worked more than the family subsistence."
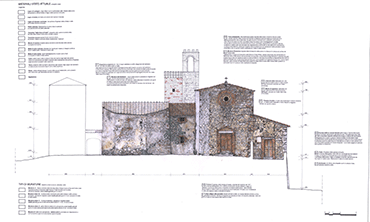
Statement of the main facade to the west with the rose window in brick and the right aisle preserved at the same level the original. The Baptistery on the left corrispondanza entrance of the property.
Facade and 'rose window'
The Romanesque church in 2001, has a facade profoundly altered by rear and added due to the state of degradation and lesioning due to lack of maintenance. The stones used in the apparatus walls is mainly travertine Nine of Colle, limestone stone, solid brick with abundant layers of mortar of lime as well as other heterogeneous materials. As shown in the entire front of the main church of St. John the Baptist in Castello consists of a church with a basilica plan with three naves - subsequently transformed and deeply modified to requirements related to re-use - three apses semicircular (one of which is disappearance) - an octagonal Baptistery attached to the former left aisle, which is accessed through a pointed arch still standing and in good condition, and a cloister that fastens the central apse and the north side of the baptistery. Cloister of the volumes of the buildings were later taken from the original quadrangle.
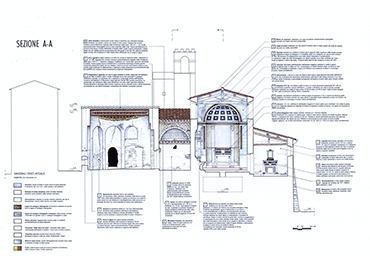
Cross section of the complex with the Romanesque Baptistery (left) and the three-nave basilica Central.
Section A-A
The last document that talks about the state of preservation of the church and the Baptistery making mention to building materials, dates back to a survey done by the expert engineer Peter Lombardini in June 1871 under the request of the then parish priest Don Antonio Gualchierotti for the verificarc nccessari conditions and the work to be performed. The cross section AA size iintero the body including the Romanesque church in general and the Baptistery, the two aisles and the central one. There are all constituent parts of the body of the church and be read thoroughly all kinds of materiaI currently present in the current state of the interior. Reuse and transformation that the church has inevitably suffered characterized the utime state of the complex.
The great transformation of the eighteenth century for reasons related to the settler home and pievana determined the coverage of virtually all devices Romanesque walls of the interior, is the Baptistery of the nave in favor of layers of plaster of different nature and characteristics. The Baptistery has a layer of hydraulic mortar
Indoor tempera, while the nave of a layer 2 crn. d 'Tempera plaster decorated with rectangles 60 x 35 cm. The altars are decorated with gypsum mortar finished in faux marble of various shades. The choir has been transformed with a heavy decoration cassicheggiante lacunar blue plaster mortar hand-finished, while the plaster under the frieze houses two Corinthian pilasters symmetrical mediocre bill. Some decorative interest the Newsstand on the aisle
Central left wall consists of pedestal, cup and canopy whose internal there was a fresco subsequently removed. The top of the canopy, consists of two Corinthian columns trabeated with attic base. The entablature is complete
architrave, frieze and cornice while the upper part (frame and drip) is organized by a
desired central to all sixth.
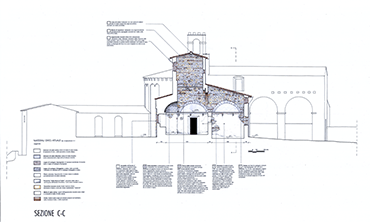
Section on the former bell tower made in the compartment of the left aisle of the original Romanesque basilica. Currently the premises are used for office use.
Section long. C-C
The materials of the former bell tower.
The longitudinal section CC size in height the former bell tower of the Romanesque church also including rooms aisle left the sacristy that remained visible from the upper floor the stone vaulted apse less. They are to be reported, in
Here, traces remained of the two round arches in travertine Nine Colle linking the central nave with the left .. I read extensively all kinds of materials now present in the current state. Reuse and transformation that the church has suffered from 1600 to 1800 have featured some of the interior.
The sacristy and the adjoining room, which were part of the left aisle have been divided in height from a ceiling made of cedar wood that divides tax (h. 270 cm.), The stone vault of the apse. The sacristy still retains the layer of plaster mortar of lime that had been restored in the work of 1871 by Eng. Lombardini, while upstairs compartment of the bell tower has been converted into a home for reasons linked to the new owner of the complex. ln particular, the mixed masonry was stripped and opened a new window for a small bathroom on the north side. The two arches of the nave mentioned were visible only from the cabinet and are in good condition.
ln this room was also conducted another window on the north side to allow lighting
Locde the study.
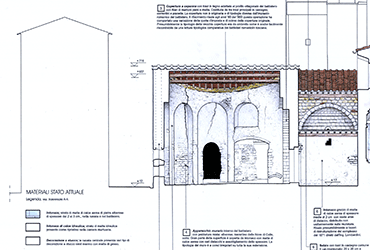
Detail of Romanesque baptistery adjoining the left aisle of the basilica. The old cover 'pitched' in new restoration (2001-2002) has been replaced) by a gable.
In addition to the large territory that today is part of the town of Monteriggioni he was divided in the Middle Ages, between the dioceses of Siena and Volterra. In terms of Volterra the parish church that was dedicated to St. Mary and that, from the eleventh century to the present day, the Pieve a Castello. Pieve a Castello, like other churches in the area, apart from Abbey Island, the oldest historical events are very obscure. The fact is that before the end of the tenth century no written document illuminates this area, and for the next two centuries only churches, cathedrals and monasteries have kept archives of some consistency. We are therefore unable to accurately reconstruct the history and development time of many churches. Documents are filtered out almost all through the Abbey Island. It belongs to the abbey of Isola archival tradition, for example, the oldest document in which you appoint the church in 1062 when the castle is certainly the church was founded far more remote.
Probably the term "Castle" comes from the repute previously there was a castle with ancient Pieve was later destroyed
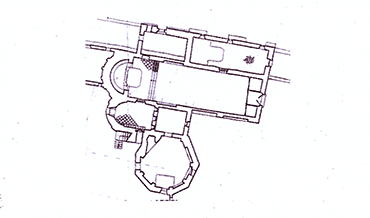
Plan of the basilica of the church with the octagonal baptistery and the three naves, the left Has Been preserved in part.
We have reports dating back to the decadence of the complex:
"Was his crumbling church and devastated by wars, when Pope Boniface IX with the brief of September 1, 1401 granted the power to move the populace entitled to the baptismal font in the Abbey Church of St. Saviour and St. Cirino Island. From that time on, the old church was left defiled and its rectory converted farmhouse "
We can reconstruct the stages of development of the life of the Parish and the surrounding buildings from the late eighteenth century to the present day thanks to the existence of documents written or graphics, found in the archives of the Curia of Colle di Val d'Elsa and in 'State Archives of Siena:
1782; description of the furnishings of the Church
1791; is drawn up a more detailed description of the house is that of the settler pievana
1819; "The church is made up of a single nave covered roof supported by struts 5
Subsequent documents found, dated 1819 - 1859 - 1911 show both the written description of the complex, the plant and geometric demonstration of the factories and land due the Church; It was therefore of considerable support to check the status of the complex in different periods and above all its change.nto.
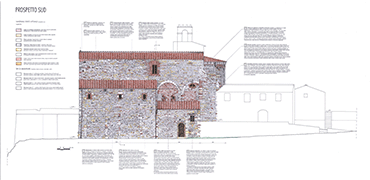
South façade of the basilica, with the height difference between the entry fee of the main facade. All devices are mixed and include many walls brick infill.
Façade sud
The south façade includes more complex in terms of stratigraphic parish
Romanesque in length including all the walls of the right aisle: the morgue with the three current openings and the local warehouse shed lower. Reuse element transformation that the church has suffered from 1600 to 1800 characterized much
the type of external walls.
On this front, of primary importance, it remains the stonework of the central
still readable part with his original device. The arches of the central,
lexicon original Romanesque foundation of the church are made of travertine Nine of Colle, limestone stone, solid brick with abundant layers of mortar of lime. There are five arches with twin arches. ln a typological-comparative analysis, the profile of the arches is part of the repertoire of the Tuscan Romanesque with various examples very similar to the Church of St. John
Battista.
Also have to be reported in this prospectus, traces remained of the two round arches in travertine Nine Colle linking the central nave with the left one. Filling of solid bricks clearly draws the outlines of the two round arches visible only from this outer face. The collision of the two arches arches dating
probably from the eighteenth century during the renovation of the interior of the church.
These are airy twin of the other two visible from the inside of the bell tower in
Local study.udio.
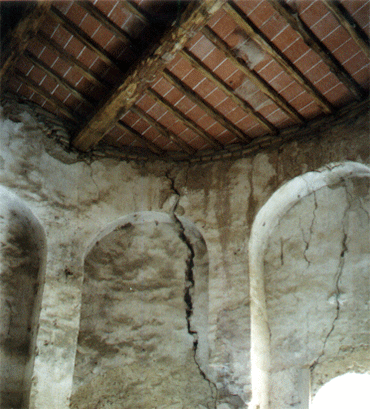
Interior of the Baptistery in the present to 2001 with cover single pitch before the restoration of the years 2001-02. Visible to major crack pattern of masonry.
The specific geographic location of the site of Pieve originates within the path of the Via Francigena which variant of the oldest section reached San Gimignano passing through Abbadia Isola and Pieve a Castello
This route ran along the left bank of the river Elsa. The road, as you see, not followed the route of today's Cassia, but carried out his path to the east. Close proximity of Pieve a Castle, over Uopini fact pointed towards badesse after meeting other service points attached to the Church of the holy body and the Monastery of St. Mary iuxta stratam near Prugliano. Then continued towards Borgo Marturi (Poggibonsi) following different routes:
1.Fisrt is substantially repeated today by the SS Cassia.
2.Other two were held instead on the right of the river Staggia; one of them touched the castle Rendine and a number of locations already offices in hospitals and canonical.
3.Other path that took place on the right of Staggia met the curtis of Cerna and the Castle and the Castle of Lecchi.chi.
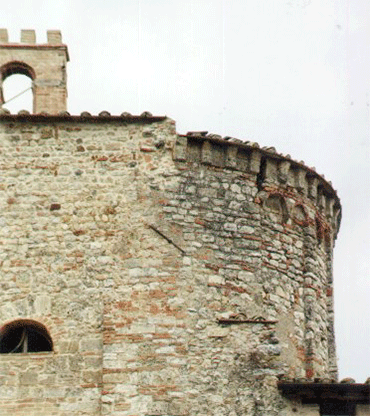
Detail of the outer wall in the apse are visible Romanesque arches preserved in stone and brick.
The two tracks gathered near Borgo Marturi the Mansion Jerusalem of St. John the Baptist called "the bridge" precisely because it is located at the overcoming of Staggia.
The path instead in this case comes near Pieve a Castello was the variant hill to S. Gimignano. Presumably from the second half of the tenth century it went saying this variant of the Elsa Valley Via Francigena that branched off at the beginning of the track on the left of Staggia taking place for the slopes of the mountain in May. The road then continued to S Gimignano and continued his path remaining on the watershed between the Val d'Elsa and the Egola until the Arno. Badia Isola reached over the location Almond turning westward. The Benedictine monastery dedicated to St. Saviour had his name "island" to the fact that it stands on the edge of the wide depression bogged down in the Middle Ages surrounded the abbey and the same Borgonuovo. Leaving Badia Isola, near which since the twelfth century has documented the presence of a hospital for pilgrims, the road continued to the village of Strove whose small town is still all gathered around the Romanesque church dedicated to St. Martin, the patron saint of travelers. Strove to be one of the diverticula of the road going up the slopes of Mount May to Montauto brought to the parish of St. John the Baptist protoromantica Castle. The Francigena then aimed directly at the Elsa continuing to pieva to Elsa and later as San Gimignano ".
Data sheet profile February 2001 - Monteriggionioni
|






